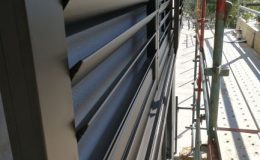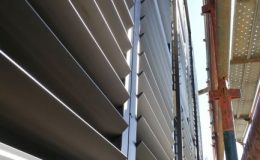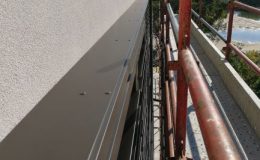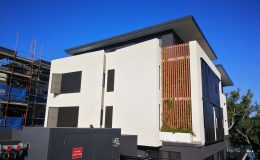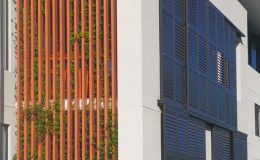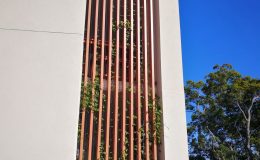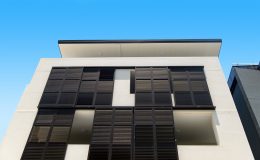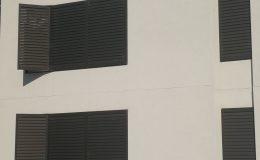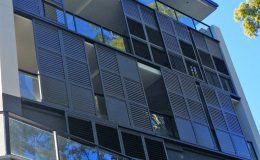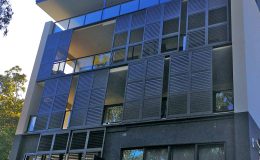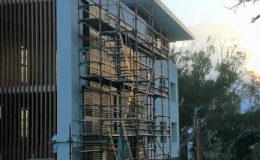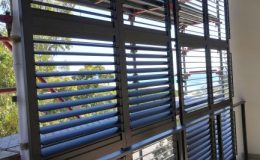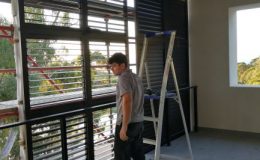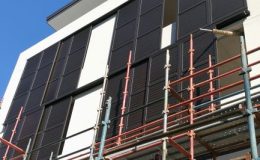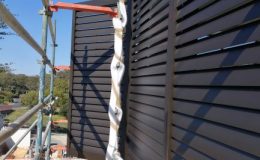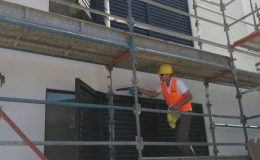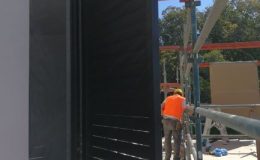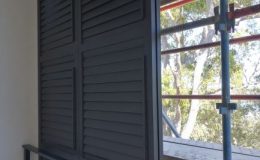19 Gregory Street South-West Rocks
Multi-Level Unit Block – A Block
Lahey Constructions Louver Panels with operable louver blades. Each louver panel was 3.3 meters in height that could slide on sliding tracks. Total amount of 40 Sliding panels.
The sliding systems had to be installed to the face substrate wall which was constructed by Hebel which is a non-loadbearing substrate. As per customer requirements.
Shutter Shop had to drill through the 75mm thick Hebel & passed an 80mm cavity wall and drill into a concrete slab for fixing points, Hilti Chemset with 300mm treaded rod & nuts used to achieve the request.
The front of the building had Fixed louver panel with fixed louver blades. The request was to have the end louver panels suspended on an angle in the air. Shutter Shop designed special bracket systems which were able to hold the panel up.
Slat system 2-meter wide by 13-meter high, using 100mm aluminium box sections with a deco wood timber colour powder coating. Spaced apart 150mm with stainless steel cable in between.






